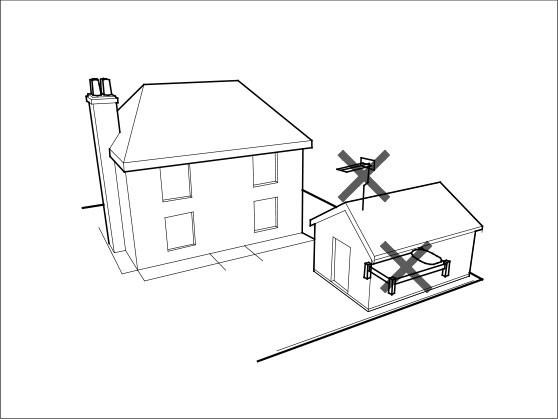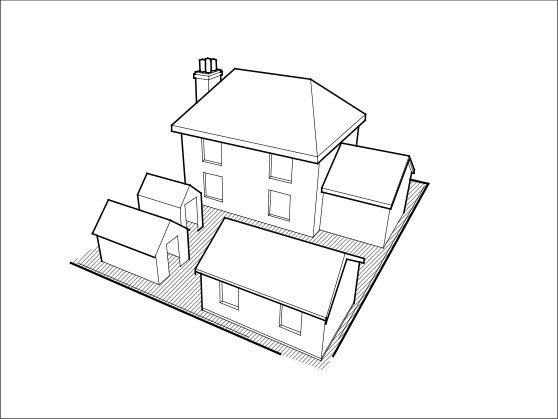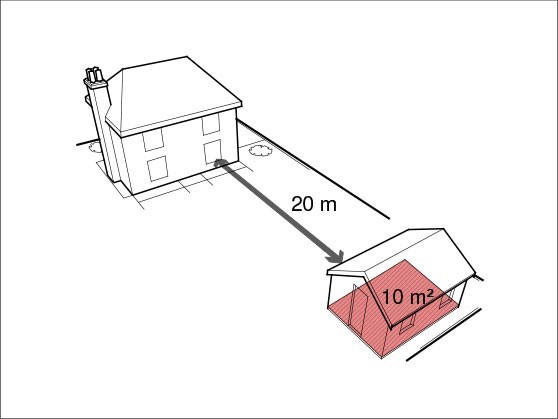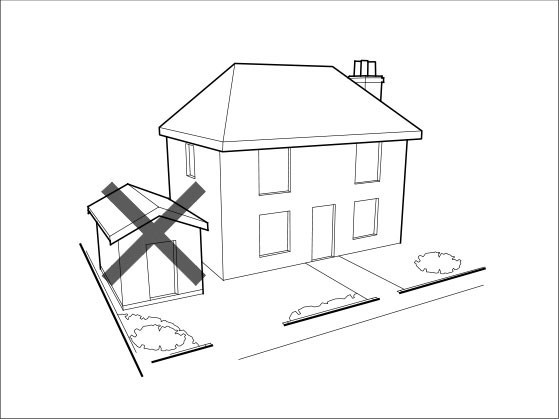The first point we need to establish is a Nordic Garden Building is considered to be a permitted development. It does not require planning permission if it meets the following criteria;
1 If the Nordic Garden Building is to be placed less than 2m from the boundary of the property, the building can only be a maximum overall height of 2.5m from ground level.

2 If the Nordic Garden Building is to be placed more than 2m from the boundary of the property, the single storey garden building can have a maximum eave height of 2.5m, and a maximum overall height of 4.0m for a dual-pitched roof (or 3.0m maximum overall height in any other instance).
This means the entire range of Nordic Garden Buildings can be built in your garden without planning permission as long as you position it at least 2m and 1cm away from a boundary.



The same rules apply as to maximum heights, but it terms of the footprint of the Nordic Garden Building this will depend on the overall area of your property, and whether you have any existing outbuildings and their size.
3 Your Nordic Garden Building CANNOT take up more than 50% of the area of land around your house, and you have to take into account any space taken up by other garden buildings.

If your garden building does not meet the above criteria, for example, if you wish to erect an antenna or use your garden building for self-contained living accommodation, then you would need to apply for planning permission.
Listed Buildings are objects or structures that have been judged by English Heritage to be of national importance in terms of architectural or historic interest and feature on a dedicated register called the List of Buildings of Special Architectural or Historic Interest.
If you live in a Listed Building you already know this! If you don’t live in a listed building it is not relevant to you!
You will need our assistance in providing you with all the necessary drawings and material details and we are happy to provide them on request and assist you at all times. If you send a photograph of your house and gardens we can digitally map your building onto the photograph and show it from any angle. Our experience is this helps the planning process as planners can see the building in context and to scale and not solely rely on 2d drawings or sketches.

Designated land means national parks, the Broads, World Heritage Sites, Areas of Outstanding Natural Beauty and conservation areas. Again if you live in one of these areas you will know this before you even look to buy any Nordic Garden Building. If you want a Nordic Garden Building to go in one of these areas you must;

· On designated land, if you want your Nordic Garden Building to the side of your property you will require planning permission.
